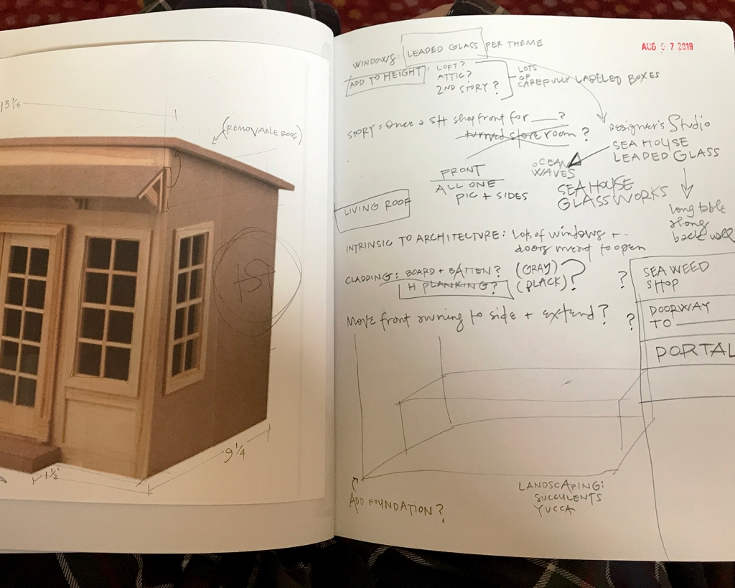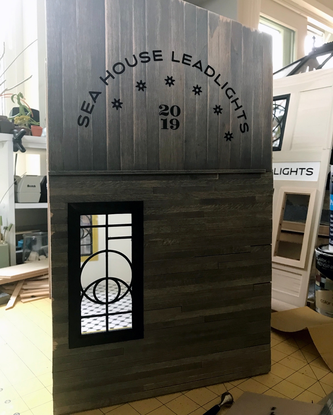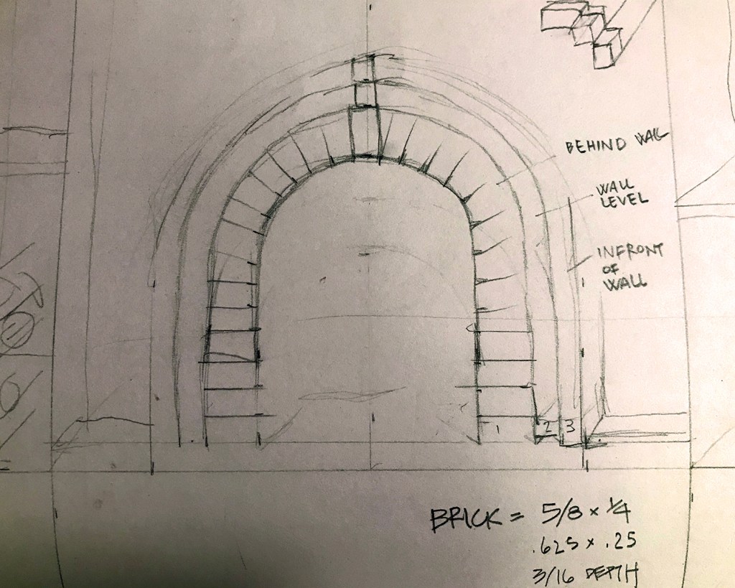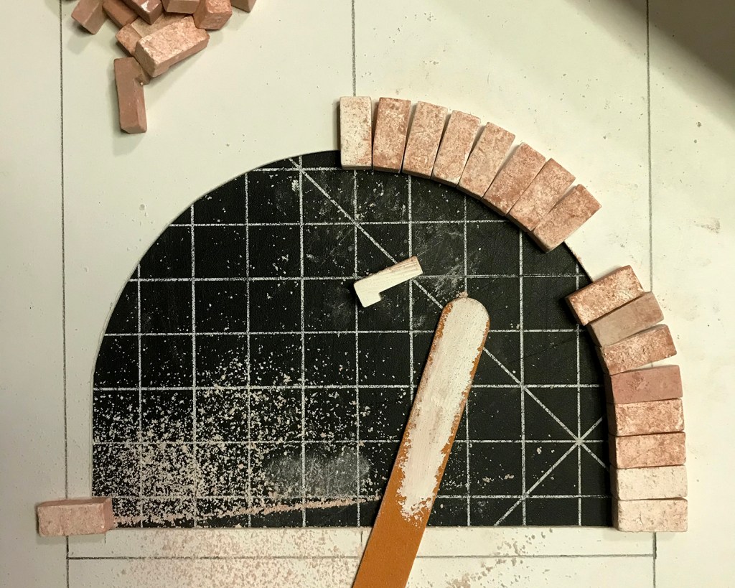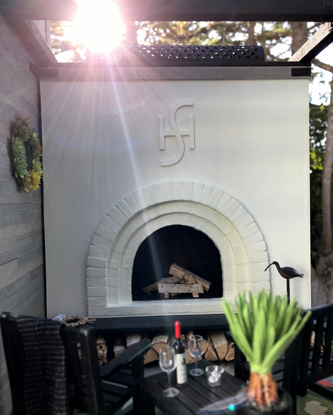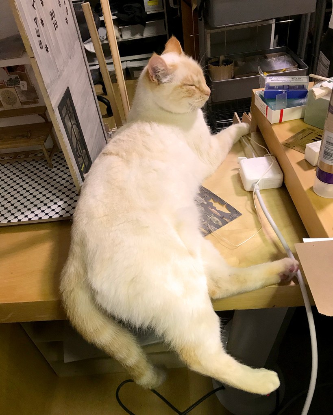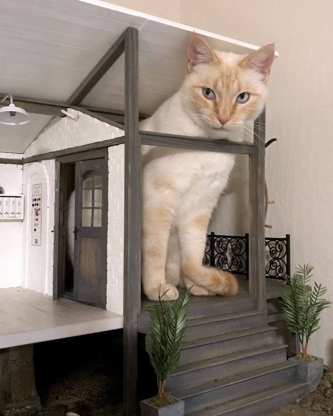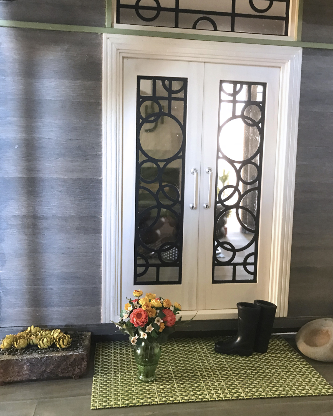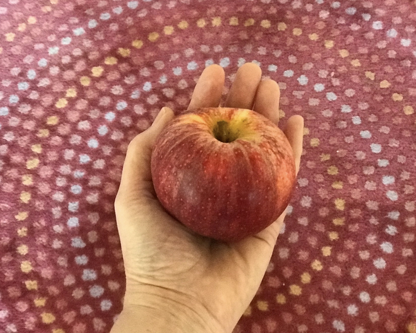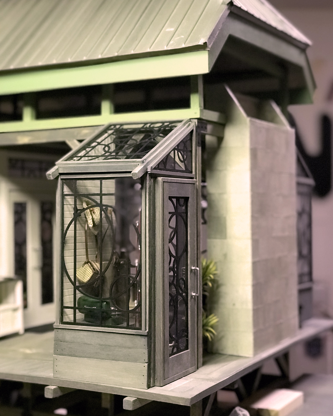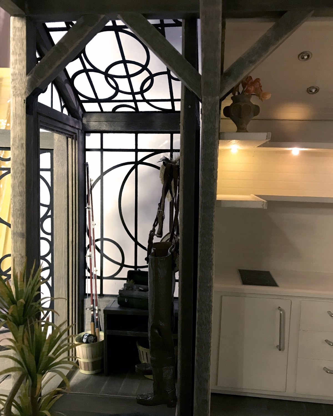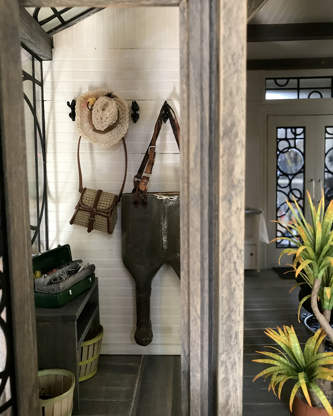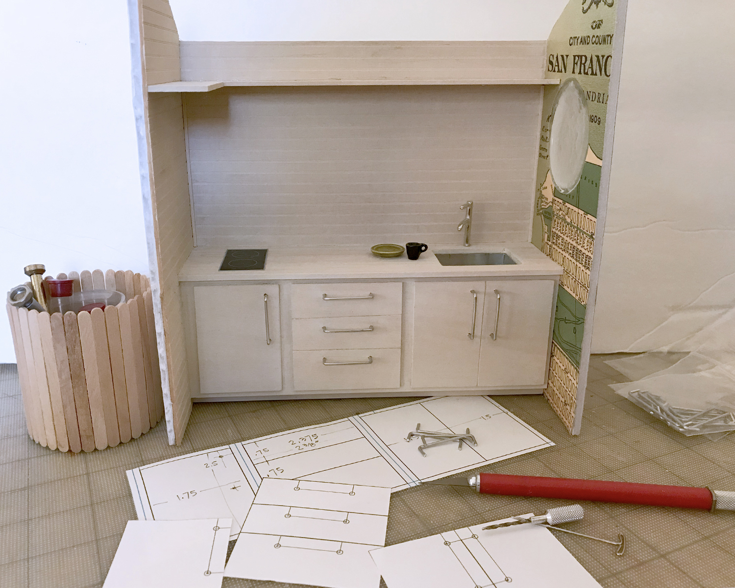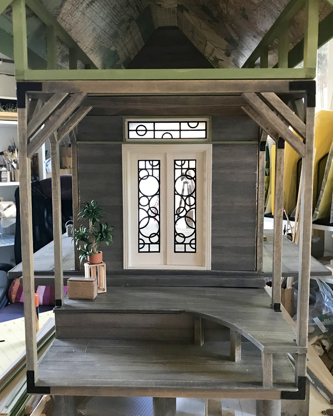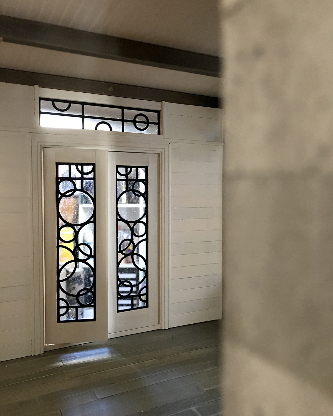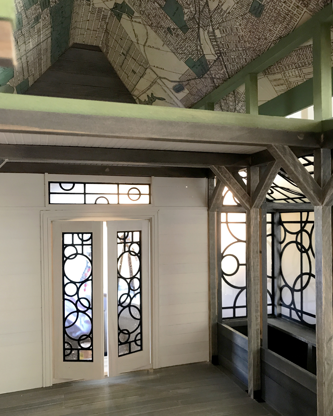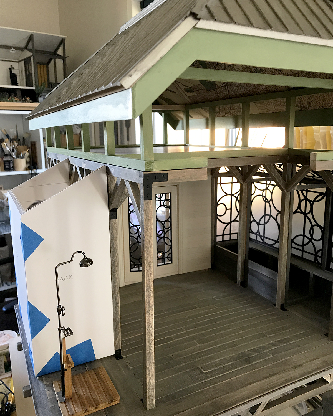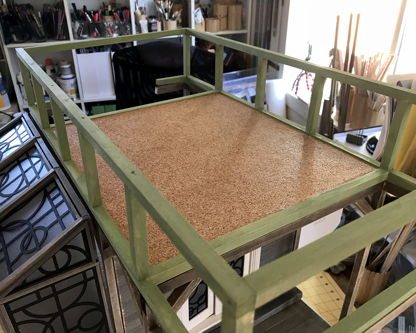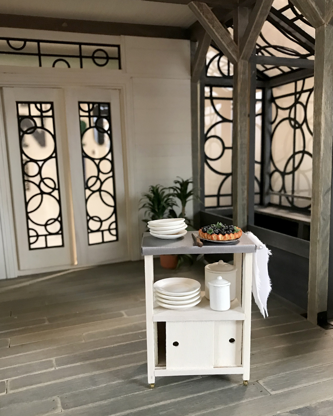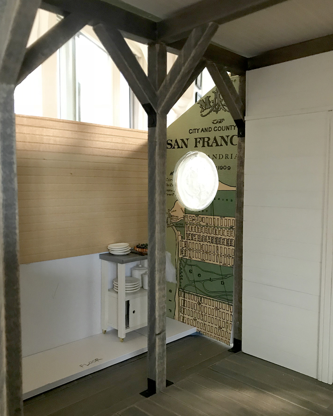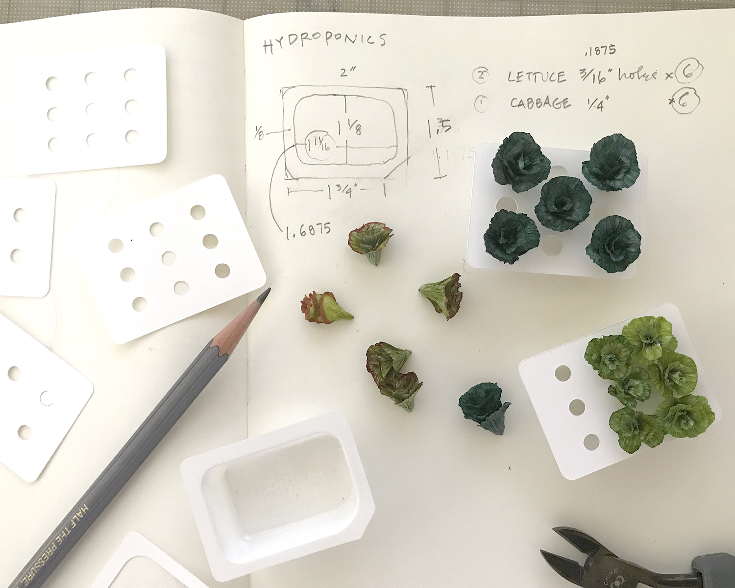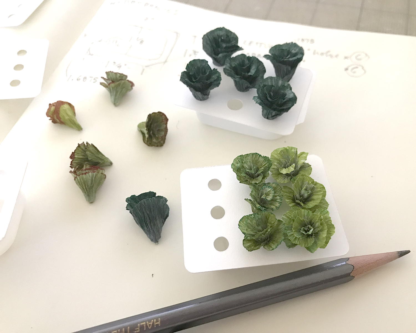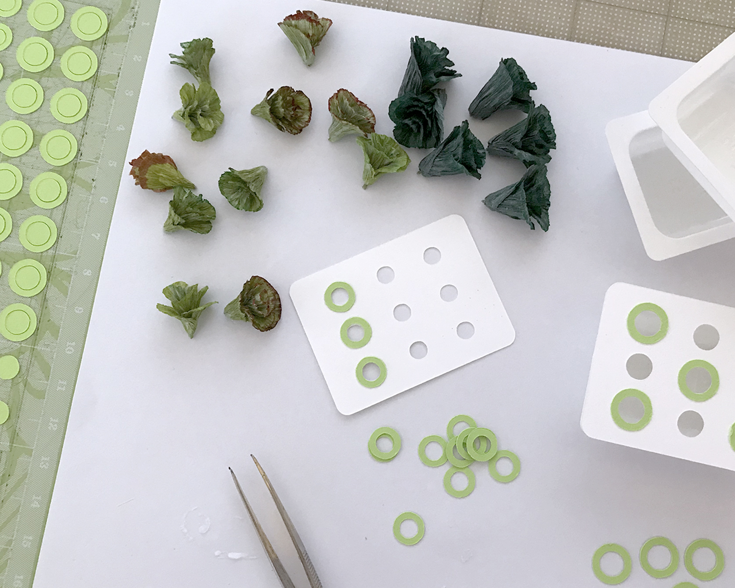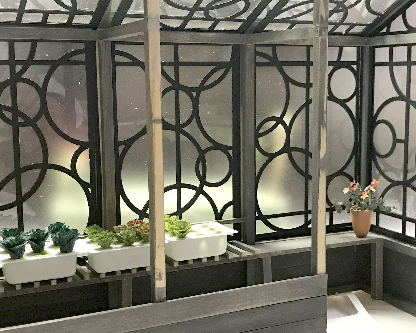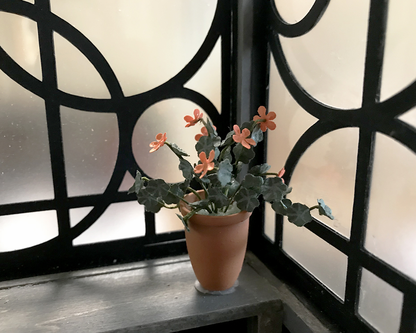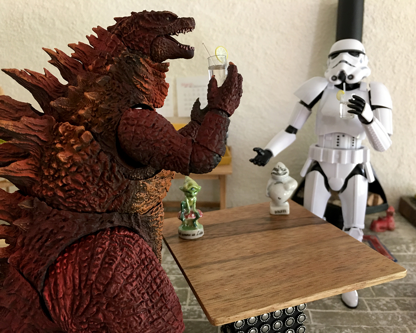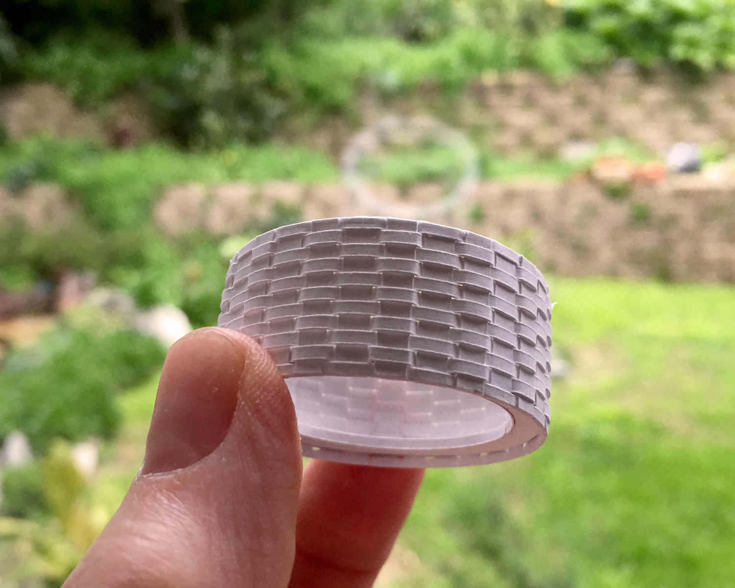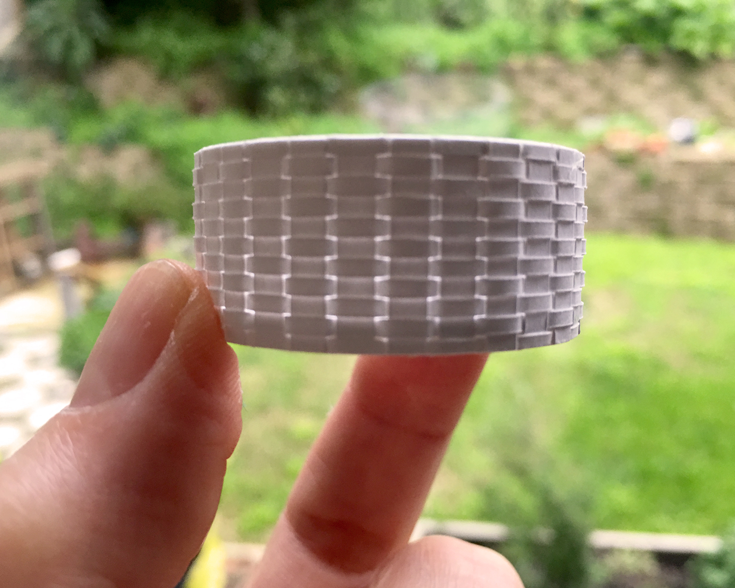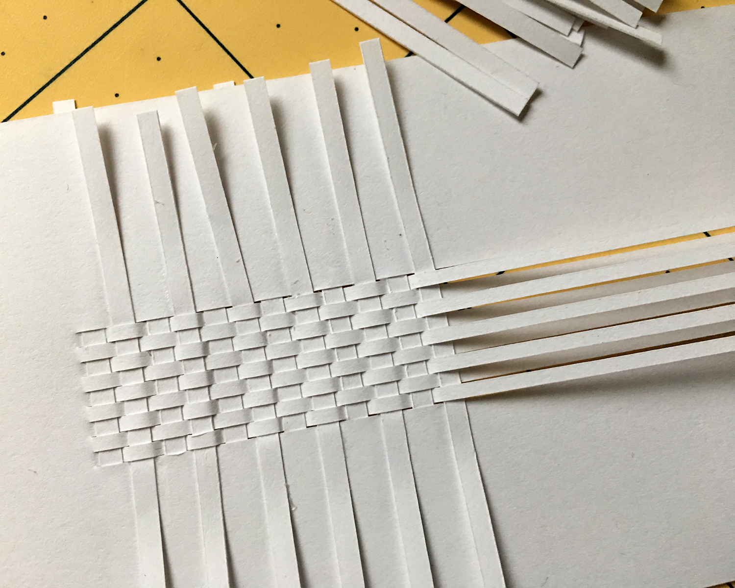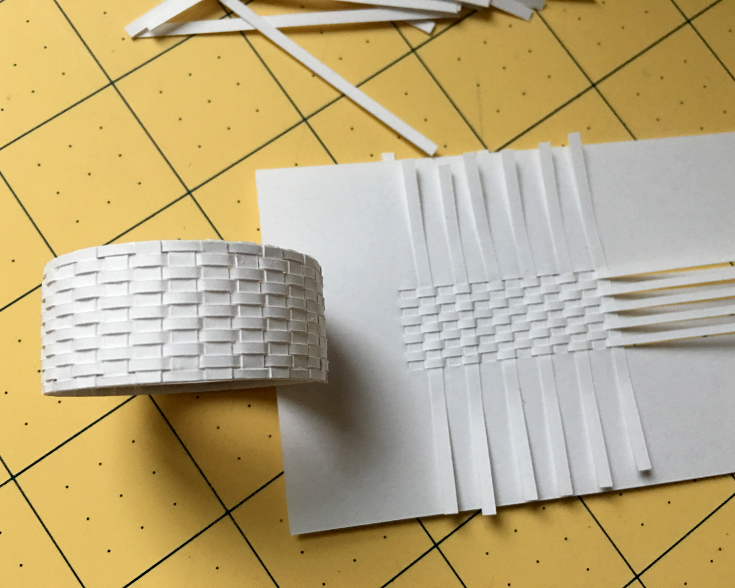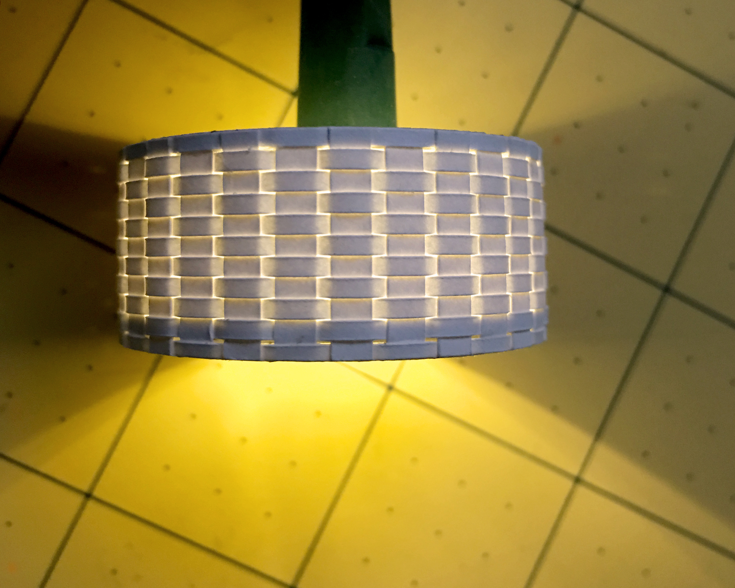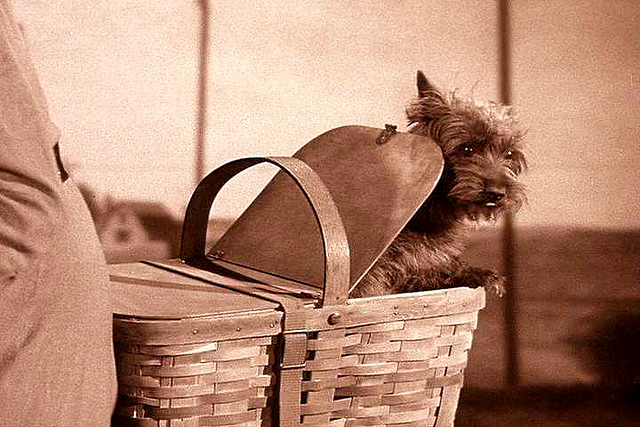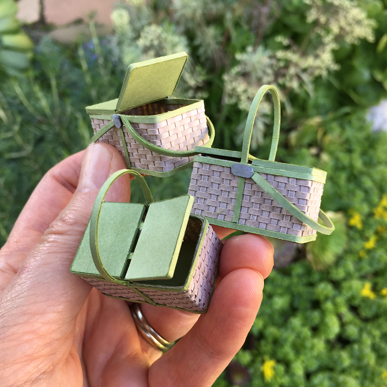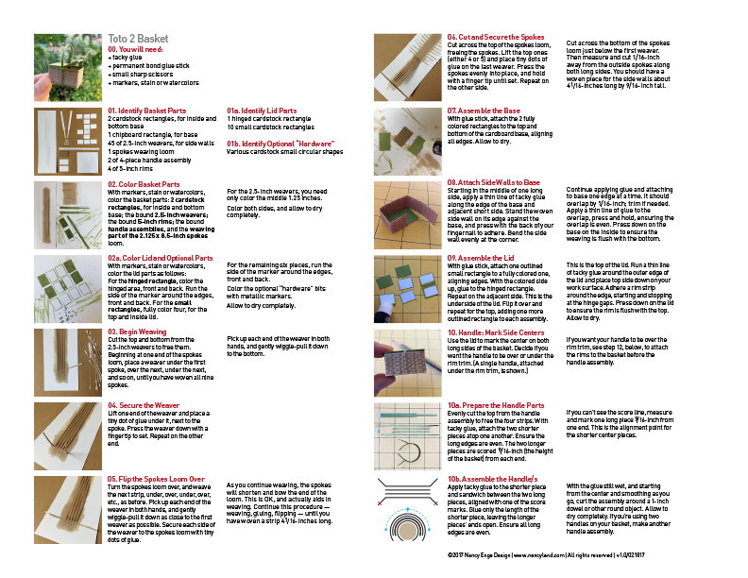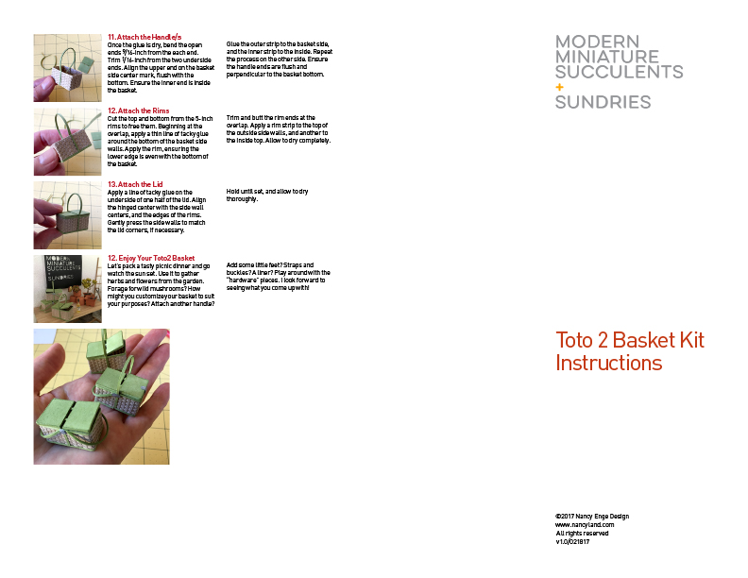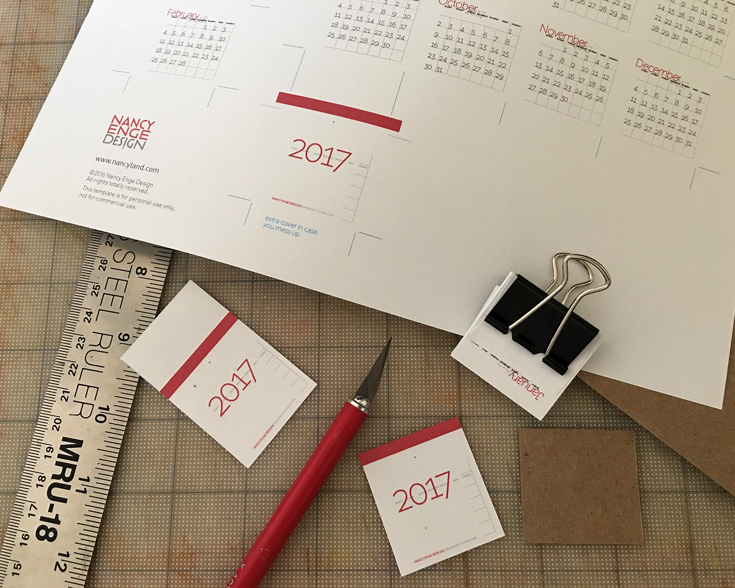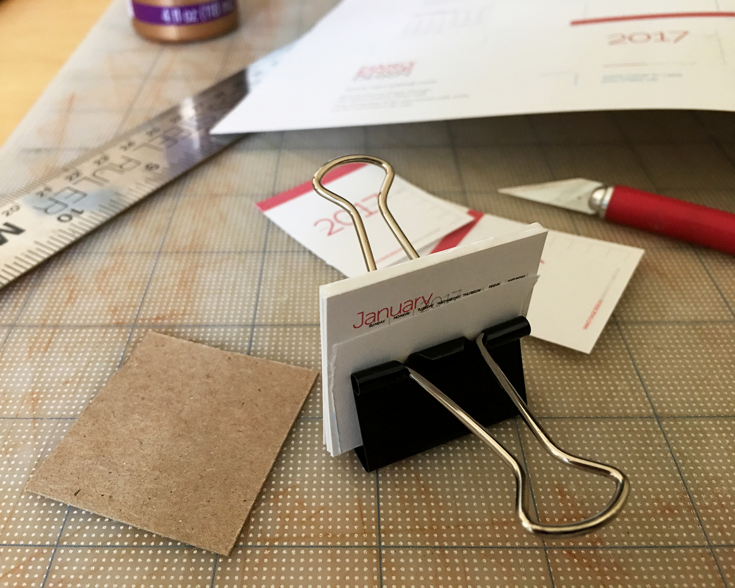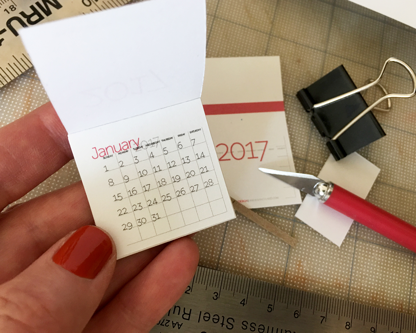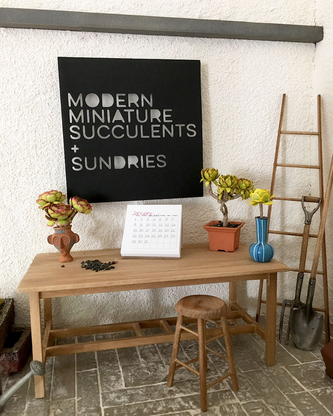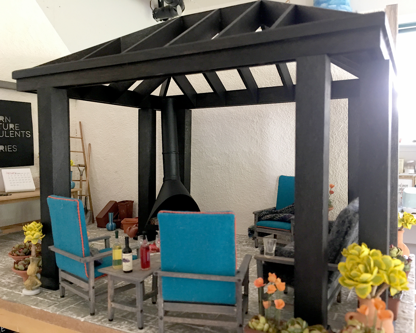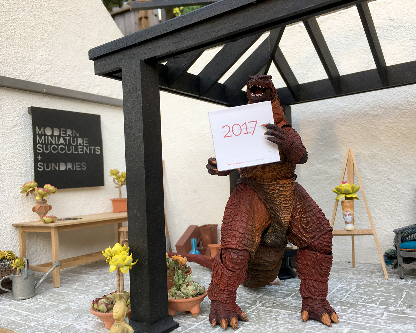
I bought two of Kris Comapas’s Estate Chair kits because I wanted to use more of this thrift store dress fabric, which I love.


It’s a rather large scale print for miniature upholstery, as well as being a very fine and lightweight fabric, but did I mention how happy it makes me feel?

Kris includes good instructions and cord to make fabric-covered piping in her kits, but I generally prefer a twisted cord made from 3 strands of embroidery floss.

Here you can see my associate K-2SO inspecting the floss piping with his massively articulated fingers. (I love him, too.)
I find attaching tiny piping gracefully onto miniature upholstery to be a tedious task, so I’m putting it off until I feel more… um, articulated dextrous. And patient.

The Leadlights design studio also has a new chair. Makes it look way more office-y, don’t you think? I’m really pleased with the level of quality and detail in this chair. (Ack! This photo also reminds me I want to finish tricking out the desk accessories, and to trim that orange bookmark on the last-minute-made sketchbook!)
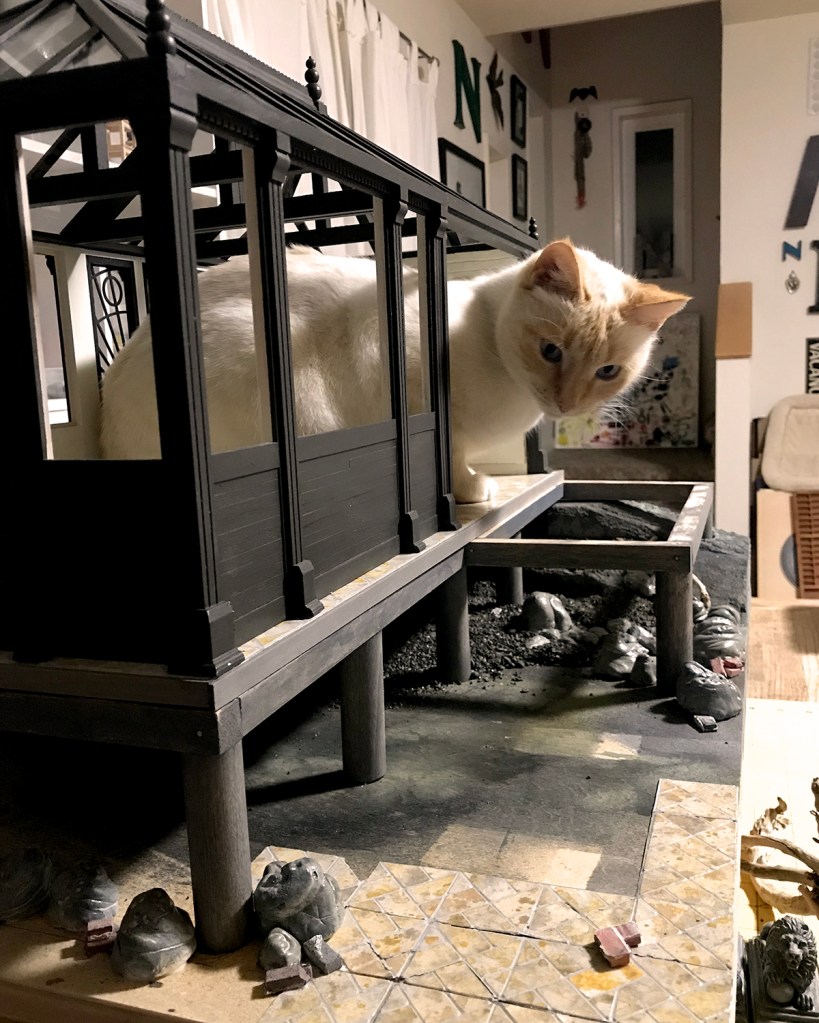
Work continues on the Sea House Conservatory build, with a sea level rise remediation support pier in place.

Geologic rock and boulder construction is underway. My preferred material — think I’ve tried just about all of them — is Model Magic air dry clay, made by Crayola. It is lightweight, inexpensive, readily available, pleasant and responsive to sculpt, accepts all kinds of pigments well, and dries with virtually no shrinking.



With this last batch of rocks, I experimented with adding black acrylic paint or India ink to the white clay before sculpting. One batch had fine black gravel mixed in. The paint or ink initially made the compound stickier to work with, but it was nice to start with a pre-tinted base. These have green and gray washes spritzed on. When dry (takes a day or two depending on size and relative humidity) with a fine brush I painted the surf erosion holes and granite veins with white acrylic, diluted 1:1 with water.

As I was ordering new clay, I learned Model Magic also comes in black, gray, and “Earthtone, Bisque and Terra Cotta”. So stoked to use these colors on the next exploratory rock and boulder sets.

The finished rocks are slicked with a satin multi-purpose sealer, as they’re meant to look wet. The final Conservatory project base will have about an inch of water in tidal flow. (I’m excited about that, too, as I’ve never worked with a “water feature” before :)

Deck planks are installed, and I’ve finally arrived at a stair design that makes sense and blends into the overall structure.
Yesterday I was at Chrissy Field in the Presidio, and took a bunch of pier photos for genuine detail ideas. It was a perfect winter’s day, cool, clear and sunny, with very little breeze.
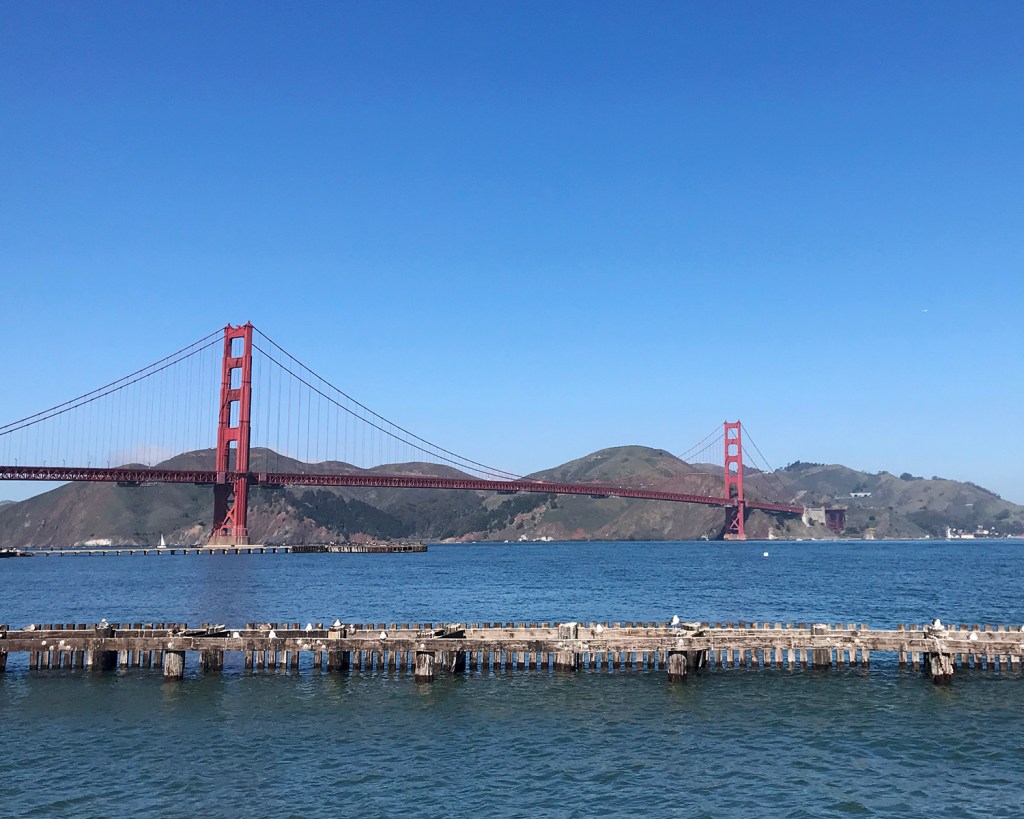

Glorious.


